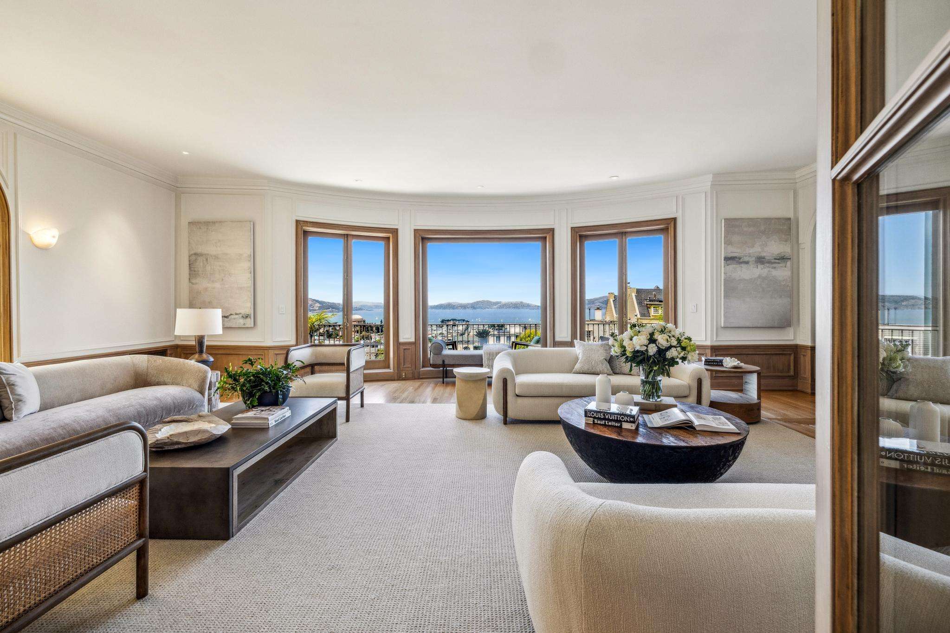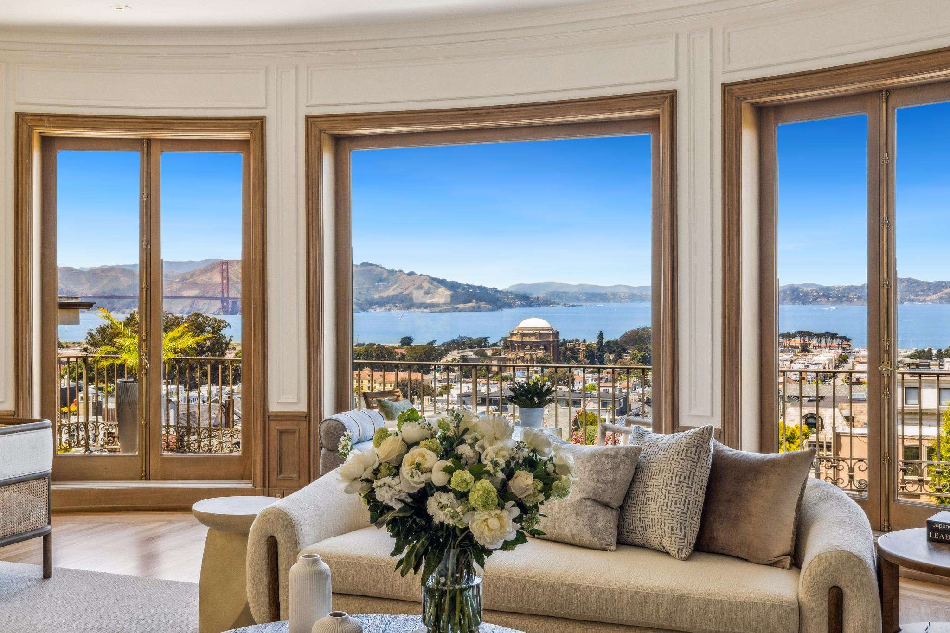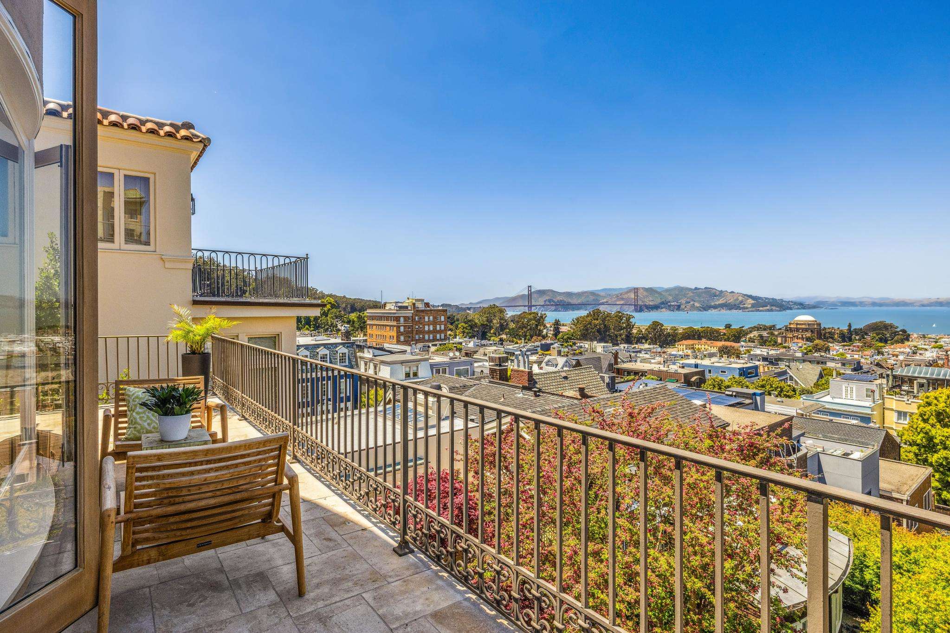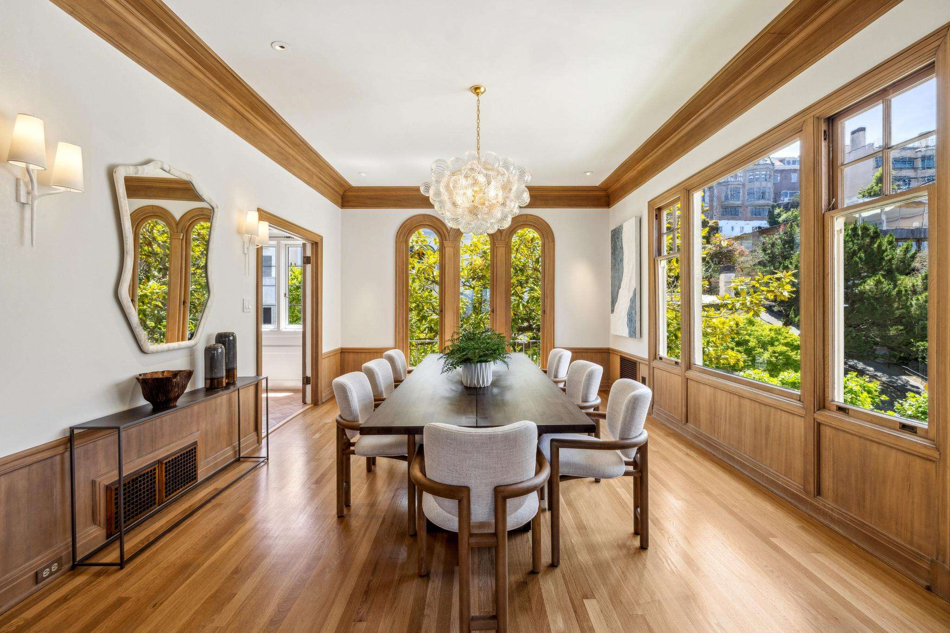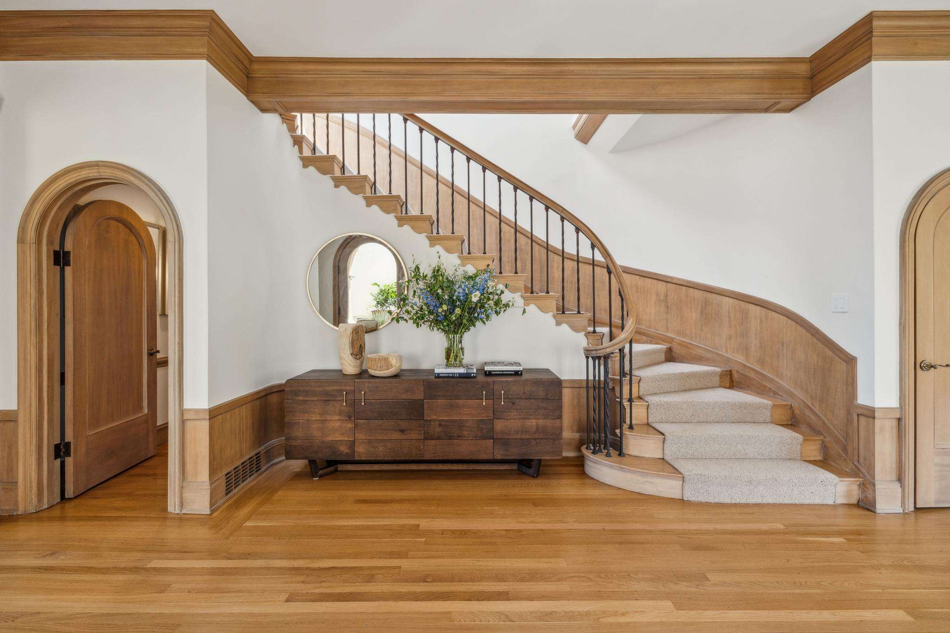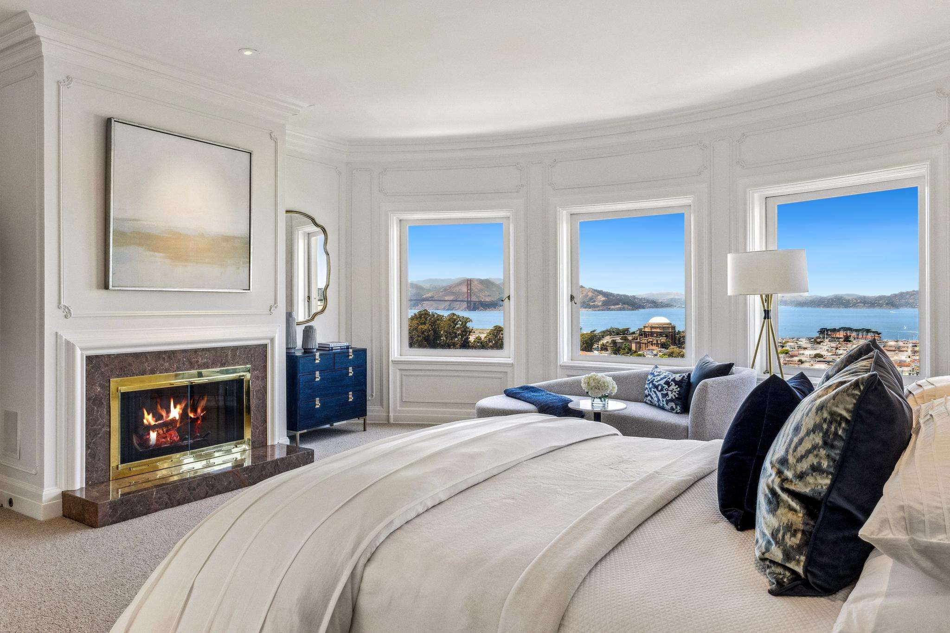Janet Feinberg Schindler Presents
Magnificent Mediterranean with Panoramic Golden Gate and Bay Views
$12,775,000
All Property Photos
Property Details
Location: 2780 Vallejo (Between Broderick and Divisadero Street)
Price: $12,775,000
Lot Size: Approx. 3,386 sq.ft. (31.5' x 107.5')
Year Built: 1922
Summary: Rare Offering! This 5BD/4.5BA Golden Gate view Mediterranean is both elegant and grand in scale—completely detached on an extra-wide 31.5’ lot, with windows on all four sides that flood the interiors with exceptional natural light. Set on Vallejo’s prized Gold Coast—west of Divisadero and just moments from the Lyon Street steps—this distinguished residence rests on a tranquil, tree-lined street - one of three west of Divisadero that end at the Presidio and which enjoy rare serenity with minimal through traffic.
The principal rooms capture sweeping views of the Golden Gate, Palace of Fine Arts, and Bay. Four bedrooms are arranged on a single upper level, with a media/family room and a flexible guest suite on the lower level. A beautifully landscaped garden—anchored by a brick patio and surrounded by mature plantings—echoes the brick detailing at the front, creating a cohesive and timeless outdoor setting. Two view decks, a wine cellar, a two-car garage, and an elevator round out the home’s outstanding amenities.
Ideal for grand scale entertaining as well as relaxed day-to-day living, this distinctive residence combines classic Mediterranean character with a highly versatile floor plan.
Description: A few steps up from the sidewalk, beneath a Magnolia canopy, a brick path leads to the wrought-iron, gated entry of this magnificent Mediterranean home. A gracious brick staircase ascends along the west side to a classic portico, lined on one side with Doric columns.
Main Level: The front door opens to a grand foyer, offering an immediate and breathtaking view through the living room to the shimmering blue waters of the Bay. The foyer, naturally illuminated by two large Palladian windows, introduces the blond wood wainscoting and light hardwood floors that continue throughout the public rooms. Concealed behind a door, a convenient bar with mirror-backed glass shelving and a granite counter transforms the foyer into a reception hall as occasion demands.
A wide archway opens to the spectacular living room, stretching the full width of the home. French doors along the north wall frame sweeping views of the Golden Gate Bridge, Palace of Fine Arts, the Bay, and Marin Headlands—and open directly to a spacious view deck that extends the living space into the open air. An ornate mantel surrounds the fireplace flanked by graceful art niches. On the opposite wall, a leaded-glass Palladian window gently diffuses the bright western light. Alabaster wall sconces and extensive recessed lighting provide a warm complement to the natural illumination.
Across the foyer, the formal dining room benefits from sunny southern and western exposures and provides a grand setting for entertaining, with space to expand into the foyer for larger occasions. A swing door opens to the cheerful, light-filled breakfast room, featuring original leaded-glass windows, mirrored insets within a paneled wall, and a herringbone-patterned terracotta tile floor. The adjacent kitchen is finished in classic, white-tiled countertops and a versatile bar-height counter—ideal for casual seating or serving when entertaining. There are double Bosch ovens, a Bosch dishwasher, and a Sub-Zero refrigerator.
Completing the main level is a powder room, tucked behind a discreet door off the foyer, with an inlaid marble floor and a gracefully scalloped marble pedestal sink.
The main level, with its graceful proportions and natural flow outdoors, offers an ideal setting for both large-scale gatherings and informal everyday living.
Second Level: A graceful staircase with a gentle cadence ascends to the second level, where natural light cascades through a large circular skylight, illuminating the stair hall and brightening the core of the home.
At the back of the home, the expansive primary suite is ideally positioned on the view side—where one can lie in bed and take in both the warmth of the fireplace and sweeping vistas of the Golden Gate Bridge, the Bay, and the Palace of Fine Arts. The suite includes a generous closet with built-in cabinetry and dressing table, along with a marble-clad bath featuring a soaking tub and separate stall shower. Opposite the bedroom and en suite, a flexible room—ideal as a dressing room, office, or nursery—opens to a sunny, west-facing view deck that is private to the suite.
Off the central hall, two to three additional bedrooms and two full baths provide exceptional flexibility. One room is currently configured as a den or office, complete with a wet bar and a marble-faced fireplace bordered by built-in bookcases. Between this room and the bright southwest bedroom lies a shared bath with marble vanity, stall shower, and beveled-glass shelves. The final bedroom is adjacent to both the elevator and a full bath with marble vanity and shower-over-tub.
Rarely found in homes of this vintage, this level accommodates up to four bedrooms—an especially versatile layout suited to a variety of living arrangements.
Lower Level: The lower level includes a media room with wainscoting and a built-in, floor-to-ceiling bookcase. This well-appointed screening room features a retractable viewing screen, and a marble-topped wet bar with under-counter refrigerator and adjacent desk. A concealed door opens to a stone staircase that descends to a collector’s wine cellar, complete with display area and decorative wrought-iron doors leading to a spacious storage room with extensive custom wine racks.
From the media room, a door opens to a stone-tiled hallway with steps leading to a versatile garden room with direct access to a deck that steps down to the garden. Adjacent lies a bedroom with en suite bath, allowing this suite of rooms to function as private guest quarters, a nanny suite, a gym, an office—or any combination thereof.
The beautifully landscaped garden is a tranquil retreat, anchored by a brick patio and framed by mature plantings, including a bright fuchsia rhododendron and a brilliant hawthorn tree. The brick detailing of the patio echoes that of the front entry garden, reinforcing the home’s architectural continuity both inside and out.
Completing this level is a laundry room with extensive storage and a convenient water closet. Interior access leads to the two-car garage, where the elevator makes its first stop before ascending to the upper floors.
To Show: By appointment with exclusive listing agent, Janet Schindler. 415-265-5994.
Property Tour
Floor Plans
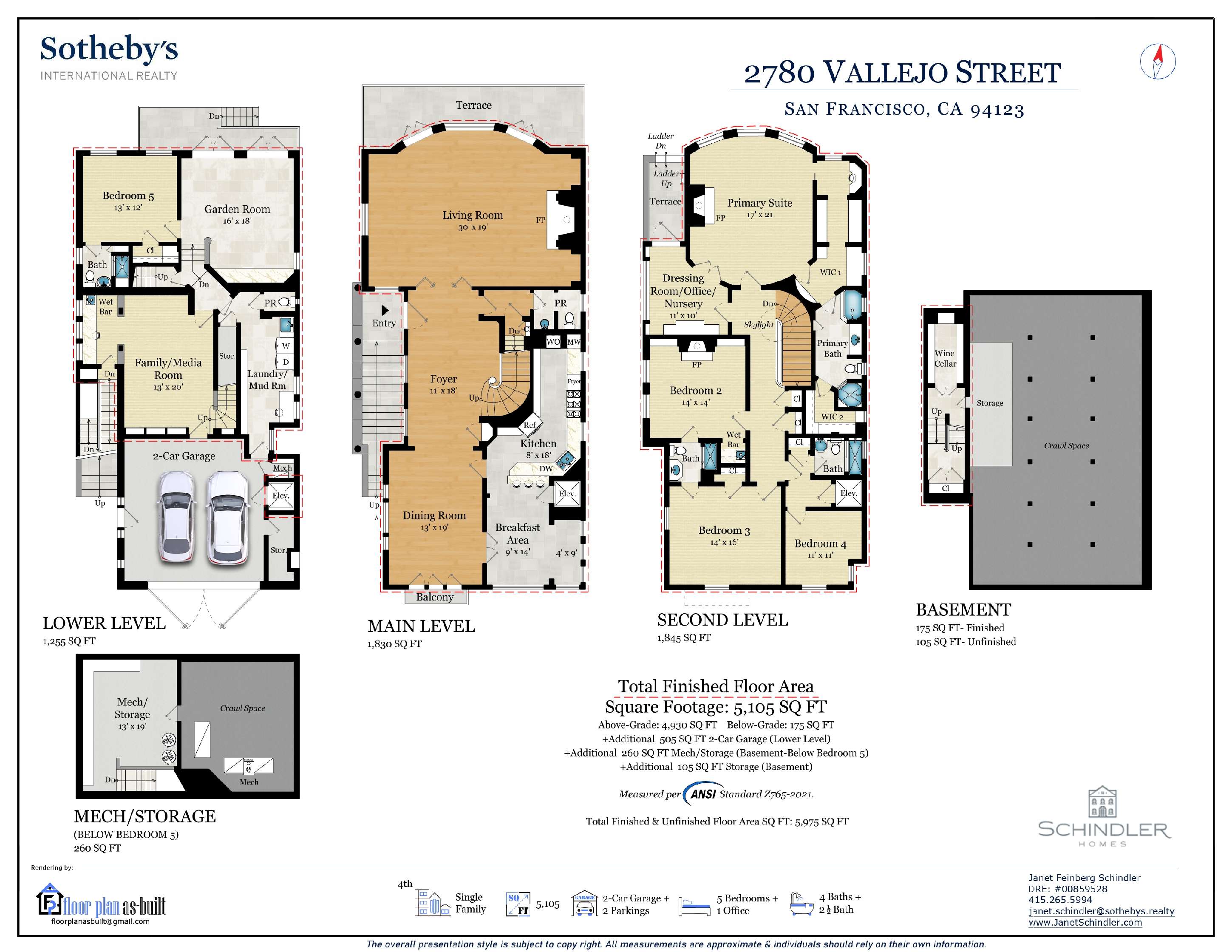
about this
Neighborhood
Walk Score® rates this location an 82: “Very Walkable – Most errands can be accomplished on foot.” Indeed, the nearby Presidio offers virtually every recreation imaginable, from tennis and pickleball to bicycling and bowling—as well as acclaimed dining options, including the highly rated Dalida. The boutiques, restaurants, and cafés of Chestnut and Union Streets are also conveniently close, adding to the area’s exceptional lifestyle appeal.
About Janet
Janet’s clients benefit from her unparalleled market knowledge and creative marketing concepts. She specializes in preparing and presenting properties for sale to assure her sellers maximize their returns. When representing buyers, she is quick to point out the hidden upside in a property as well as its drawbacks. Her clients enjoy her positive attitude and sense of humor during a process that is often beset with stress. Whether her clients seek a world-wide marketing strategy or a discreet private sale, Janet has the wisdom, resources, and experience to successfully negotiate and navigate the transaction.
Media frequently seek out Janet's opinion of the San Francisco real estate market. She is often quoted in The Wall Street Journal, Robb Report, Mansion Global, and local newspapers. She researches and writes the annual Schindler Report, which is published in San Francisco's Nob Hill Gazette, analyzing luxury real estate sales in San Francisco's Northside neighborhoods. In addition to her real estate writing, Janet has published articles on related areas of interest including gardening and architecture.
Janet graduated Summa Cum Laude with a BA in philosophy, emphasizing Asian philosophy, from Brandeis University and was a Regents Scholar at UCLA Law School. Her education and expertise add value to every real estate transaction. 90% of Janet's business comes from repeat clients and referrals because they know that she always puts clients' interests first. Janet Schindler is the trusted name in San Francisco real estate.
Janet’s clients benefit from her unparalleled market knowledge and creative marketing concepts. She specializes in preparing and presenting properties for sale to assure her sellers maximize their returns. When representing buyers, she is quick to point out the hidden upside in a property as well as its drawbacks. Her clients enjoy her positive attitude and sense of humor during a process that is often beset with stress. Whether her clients seek a world-wide marketing strategy or a discreet private sale, Janet has the wisdom, resources, and experience to successfully negotiate and navigate the transaction.
Media frequently seek out Janet's opinion of the San Francisco real estate market. She is often quoted in The Wall Street Journal, Robb Report, Mansion Global, and local newspapers. She researches and writes the annual Schindler Report, which is published in San Francisco's Nob Hill Gazette, analyzing luxury real estate sales in San Francisco's Northside neighborhoods. In addition to her real estate writing, Janet has published articles on related areas of interest including gardening and architecture.
Janet graduated Summa Cum Laude with a BA in philosophy, emphasizing Asian philosophy, from Brandeis University and was a Regents Scholar at UCLA Law School. Her education and expertise add value to every real estate transaction. 90% of Janet's business comes from repeat clients and referrals because they know that she always puts clients' interests first. Janet Schindler is the trusted name in San Francisco real estate.

Janet Feinberg Schindler
Sotheby's International Realty
The Trusted Name in SF Real Estate
- DRE:
- #00859528
- Mobile:
- 415.265.5994
- Office:
- 415.296.2211
www.JanetSchindler.com
Consistently Ranked by the Wall Street Journal in the Top Realtors Nationwide.
Get In Touch
Thank you!
Your message has been received. We will reply using one of the contact methods provided in your submission.
Sorry, there was a problem
Your message could not be sent. Please refresh the page and try again in a few minutes, or reach out directly using the agent contact information below.

Janet Feinberg Schindler
Sotheby's International Realty
The Trusted Name in SF Real Estate
- DRE:
- #00859528
- Mobile:
- 415.265.5994
- Office:
- 415.296.2211
janet.schindler@sothebys.realty
www.JanetSchindler.com